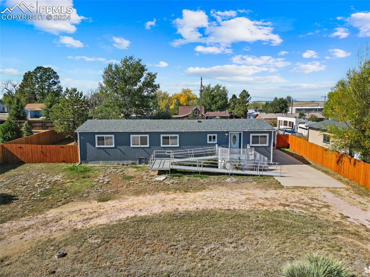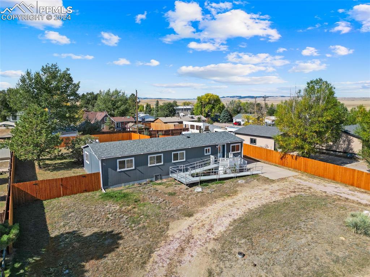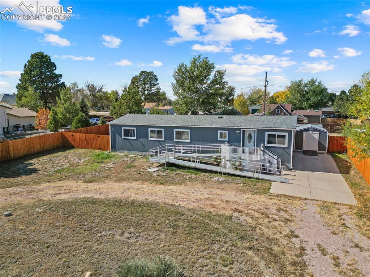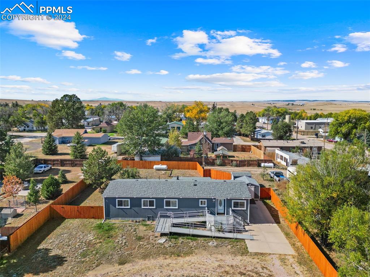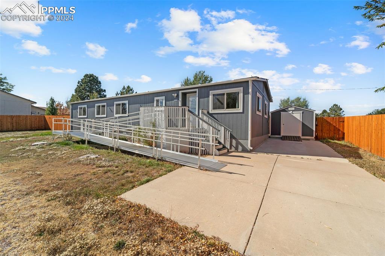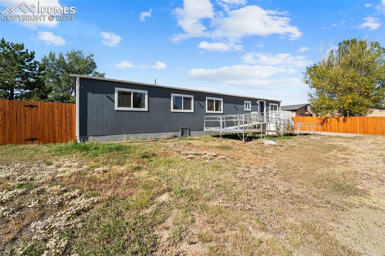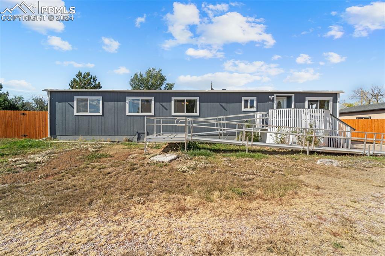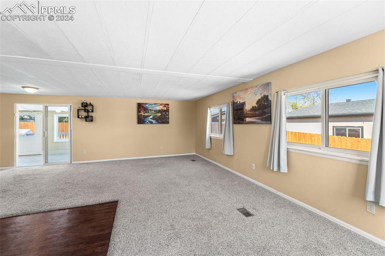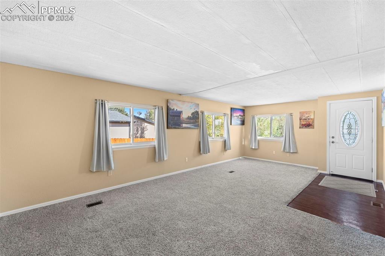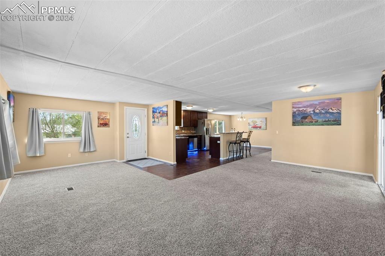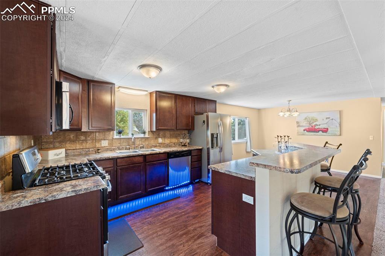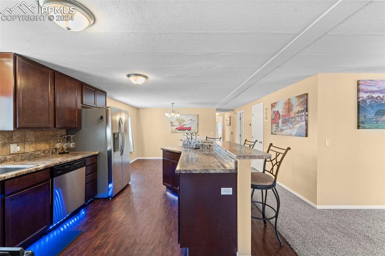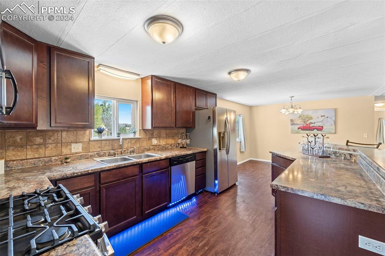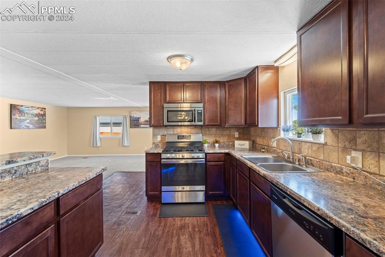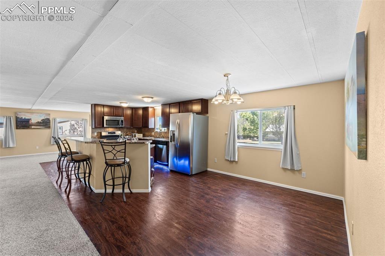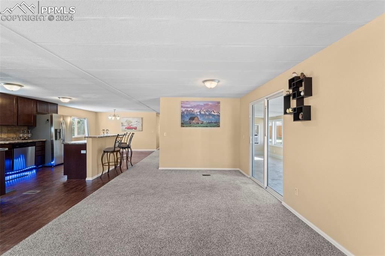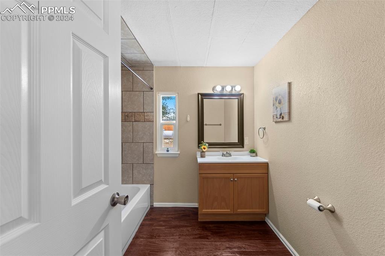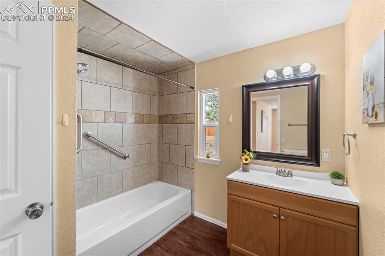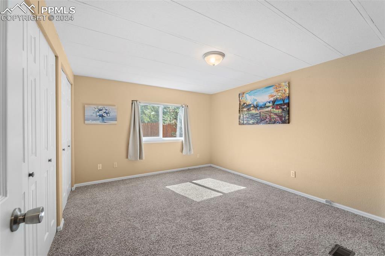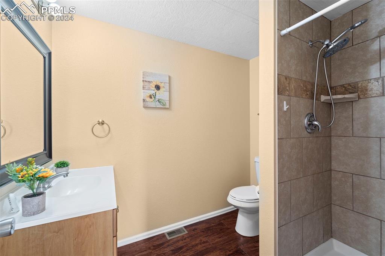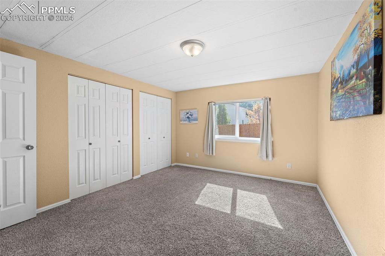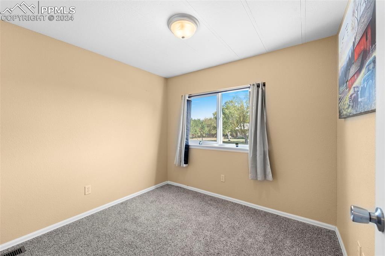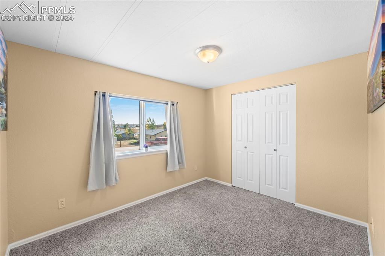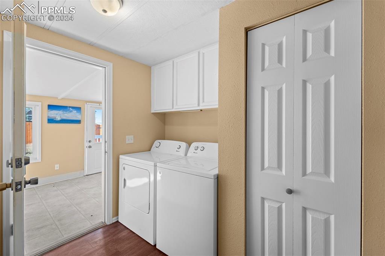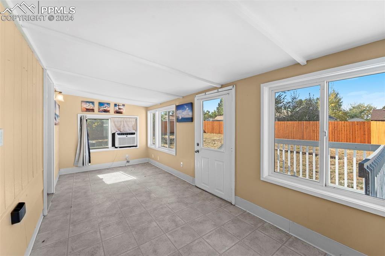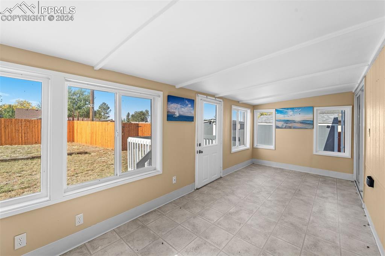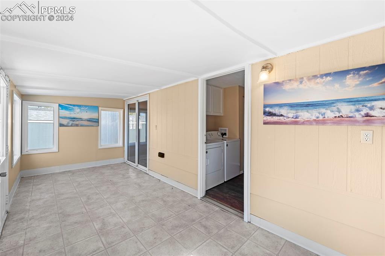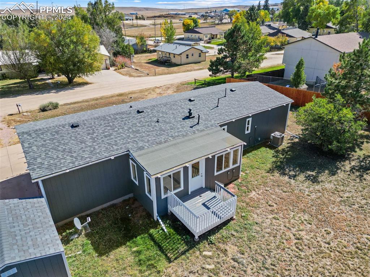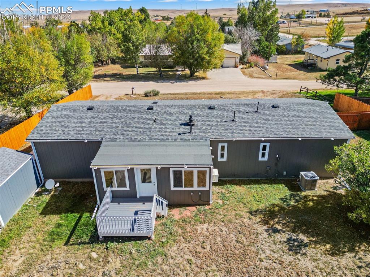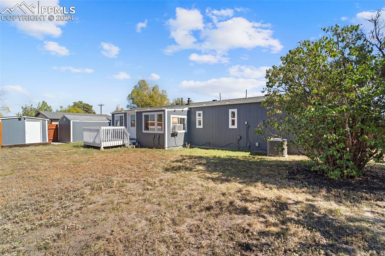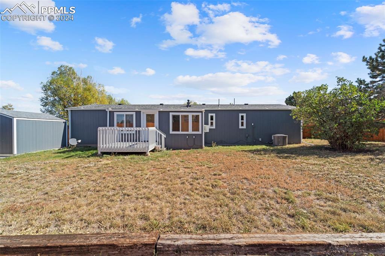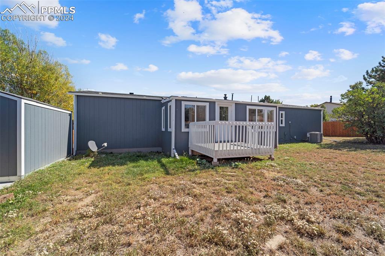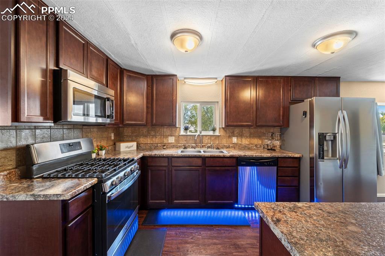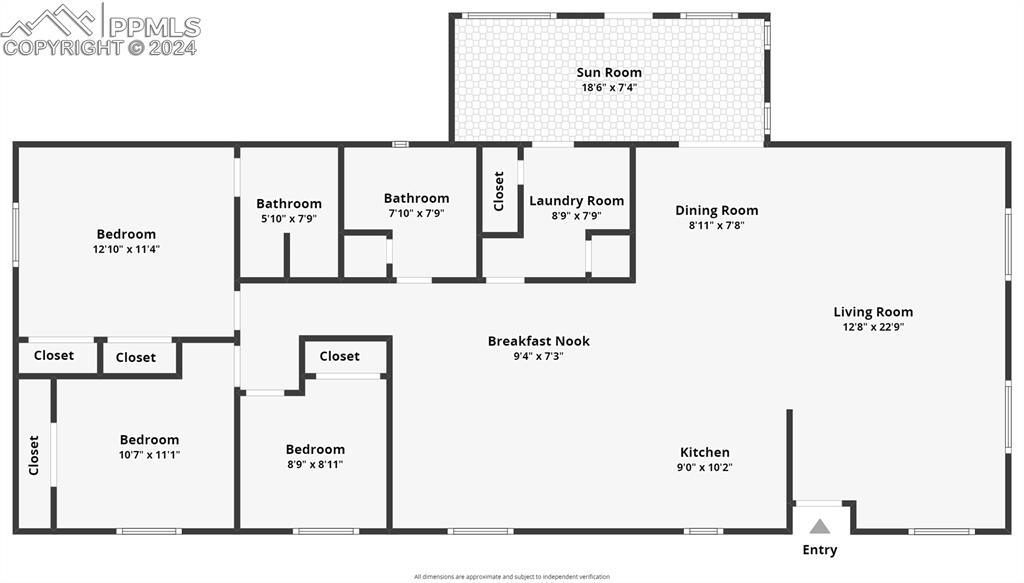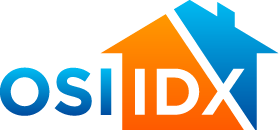315 Cheyenne Street
Calhan, CO 80808
For Sale - Active
offered at $318,999
3
bedrooms
1.75
baths
1,440 sq.ft.
sq ft
$222
price per sf
Single Family
property type
5 Days
time on market
1977
yr. built
0.30 acre
lot size
Discover this beautifully transformed 1997-built home that feels like it was crafted for 2024! With over 1,440 sq ft of thoughtfully upgraded living space, this 3-bedroom, 2-bathroom property sits on more than a quarter-acre and is move-in ready. Every corner has been updated, creating a modern, stylish, and comfortable living environment. The open floor plan flows seamlessly from the spacious living room into the sunroom and on to the kitchen, designed for both everyday living and entertaining. The kitchen features a two-tier island with a breakfast bar, ample cabinetry, and a cozy dining area. Enjoy top-of-the-line stainless steel appliances, including a 5-burner... gas stove with convection and air fryer capabilities, a microwave, refrigerator, and dishwasher. Natural light floods the home through newer double-pane windows, and the sunroom, with its own dedicated air conditioner, provides extra space to relax or entertain year-round. The primary bedroom offers a private en-suite with a beautifully tiled shower, while the second bathroom is equipped with safety features like grab bars and modern tile finishes. Step outside to a large, fully fenced backyard with a recently installed 6-foot privacy cedar fence and two storage sheds. Updates include a new furnace, central air conditioning system, hot water heater, roof, ductwork, premium insulation, and stylish wood siding—all completed to make this home energy-efficient and low-maintenance for years to come. With a partial concrete driveway and room to build a garage, this property offers both immediate comfort and long-term potential. The ADA-compliant ramp at the front can be easily removed at the buyer's request. This home has all the benefits of 2024 living, wrapped in the charm of its 1997 foundation, offering you the best of both worlds.
No upcoming open house dates. Check back later.
Bedrooms
- Total Bedrooms: 3
Bathrooms
- Full bathrooms: 1
- Three quarter bathrooms: 1
Accessibility Features
- Accessible Full Bath
- Hand Rails
- Accessible Approach with Ramp
- Stairs to back entrance
- Stairs to front entrance
Appliances
- Dishwasher
- Disposal
- Microwave
- Oven
- Range
- Refrigerator
Association
- Association Fee Frequency: Not Applicable
Basement
- Tied Down Mobile
Cooling
- Central Air
- Other
Fencing
- Rear
Fireplace Features
- None
Flooring
- Carpet
- Tile
- Wood
Heating
- Forced Air
- Propane
Laundry Features
- Main Level
Other Structures
- Storage
Patio and Porch Features
- Deck
Roof
- Shingle
Structure Type
- HUD Standard Manu
Utilities
- Cable Available
- Electricity Available
WaterSource
- Assoc/Distr
Schools in this school district nearest to this property:
Schools in this school district nearest to this property:
To verify enrollment eligibility for a property, contact the school directly.
Listed By:
RE/MAX Real Estate Group LLC
Data Source: Pikes Peak
MLS #: 5600976
Data Source Copyright: © 2024 Pikes Peak All rights reserved.
This property was listed on 10/17/2024. Based on information from Pikes Peak as of 10/18/2024 6:15:04 AM was last updated. This information is for your personal, non-commercial use and may not be used for any purpose other than to identify prospective properties you may be interested in purchasing. Display of MLS data is usually deemed reliable but is NOT guaranteed accurate by the MLS. Buyers are responsible for verifying the accuracy of all information and should investigate the data themselves or retain appropriate professionals. Information from sources other than the Listing Agent may have been included in the MLS data. Unless otherwise specified in writing, Broker/Agent has not and will not verify any information obtained from other sources. The Broker/Agent providing the information contained herein may or may not have been the Listing and/or Selling Agent.

