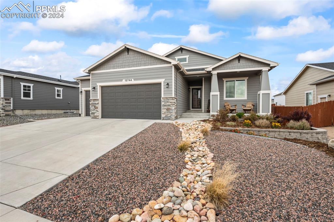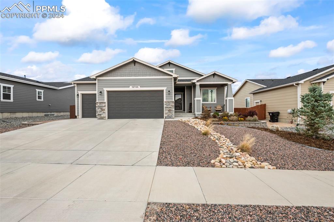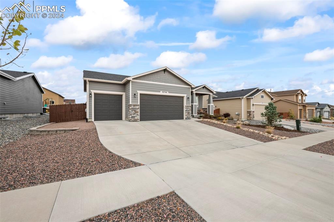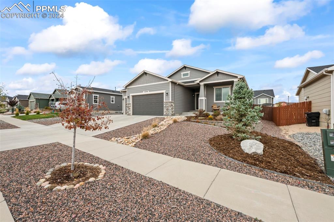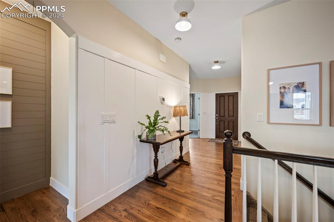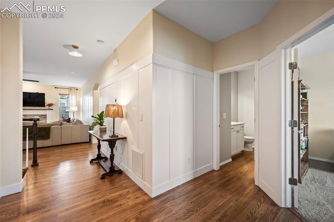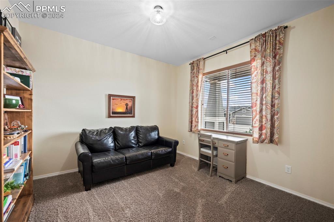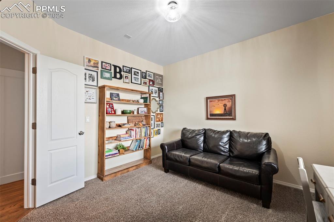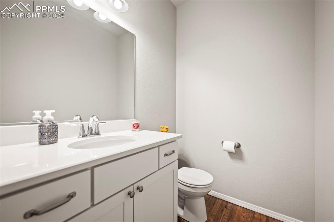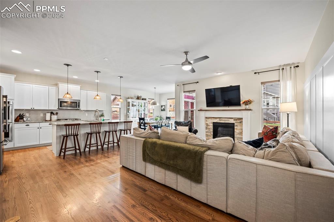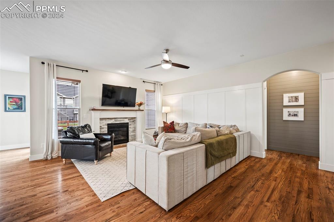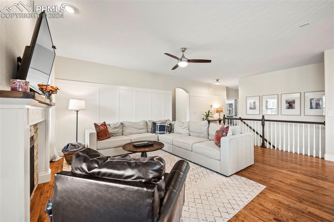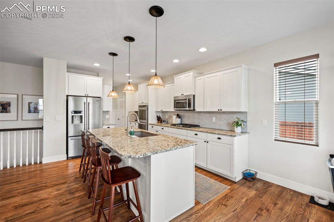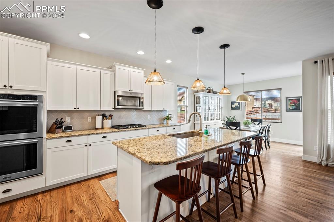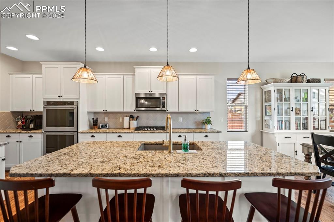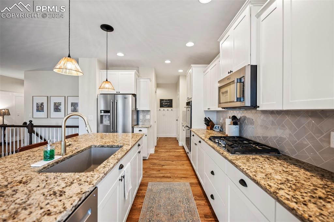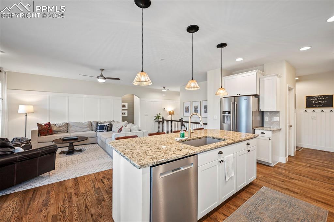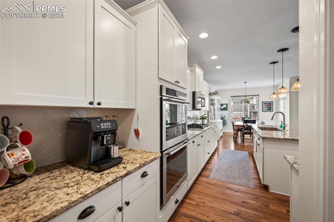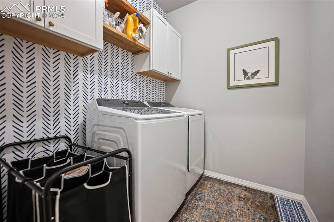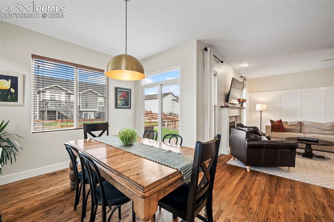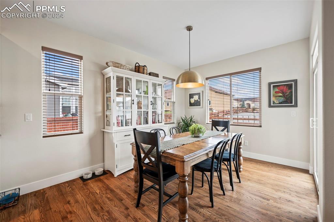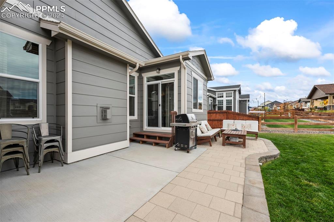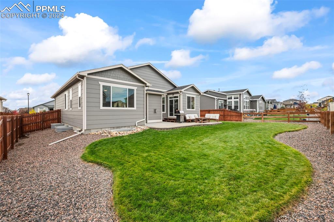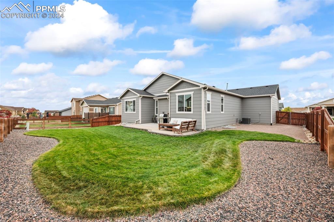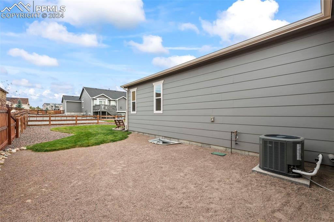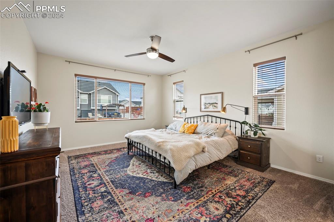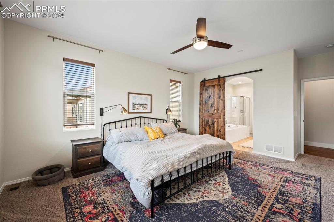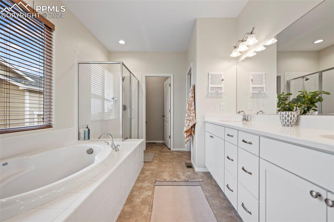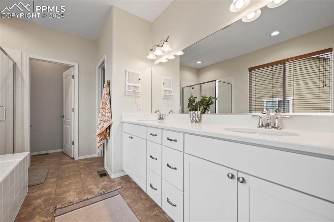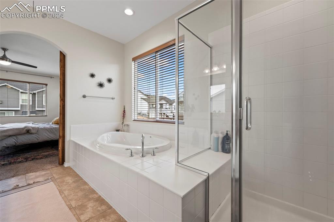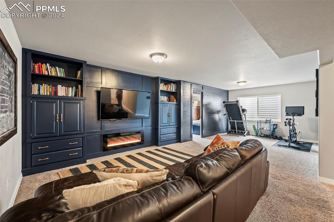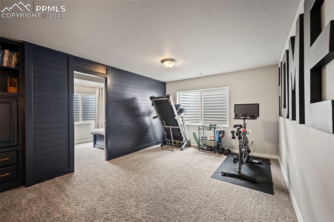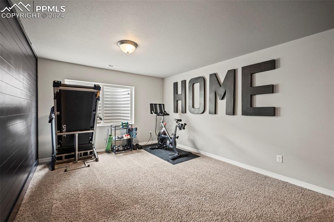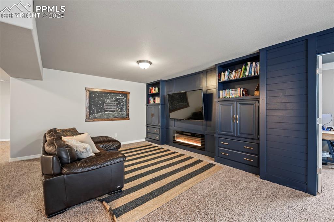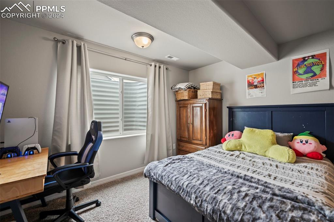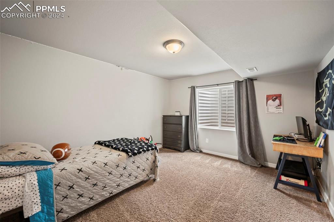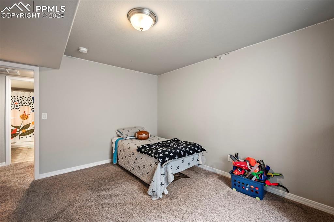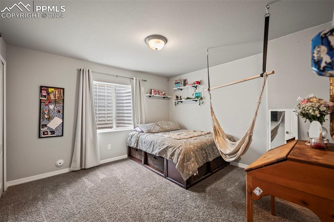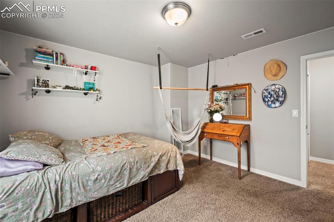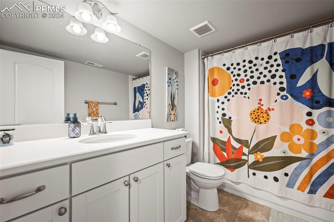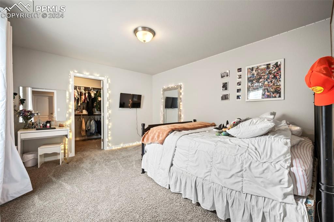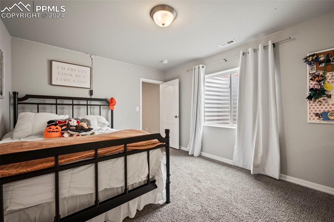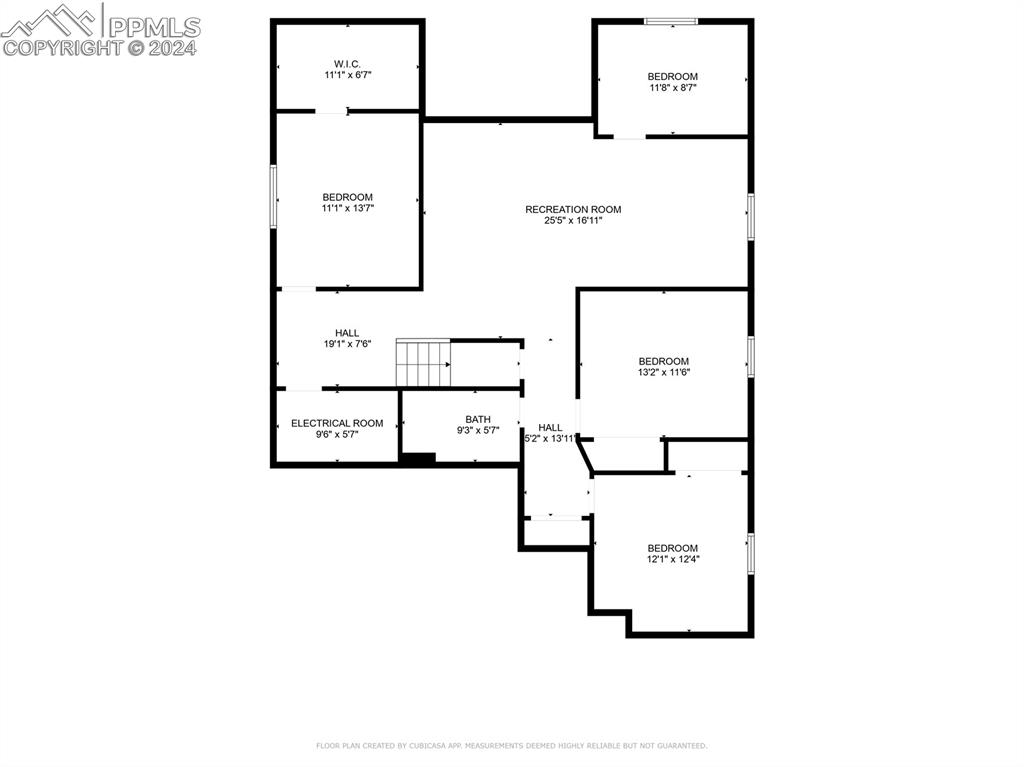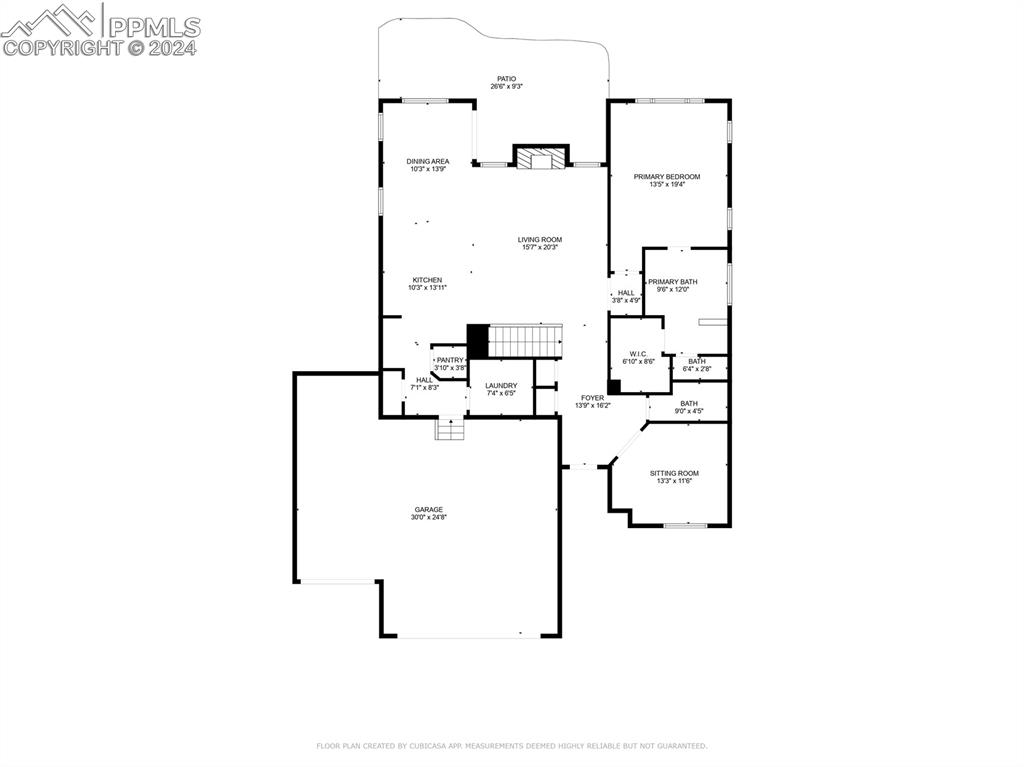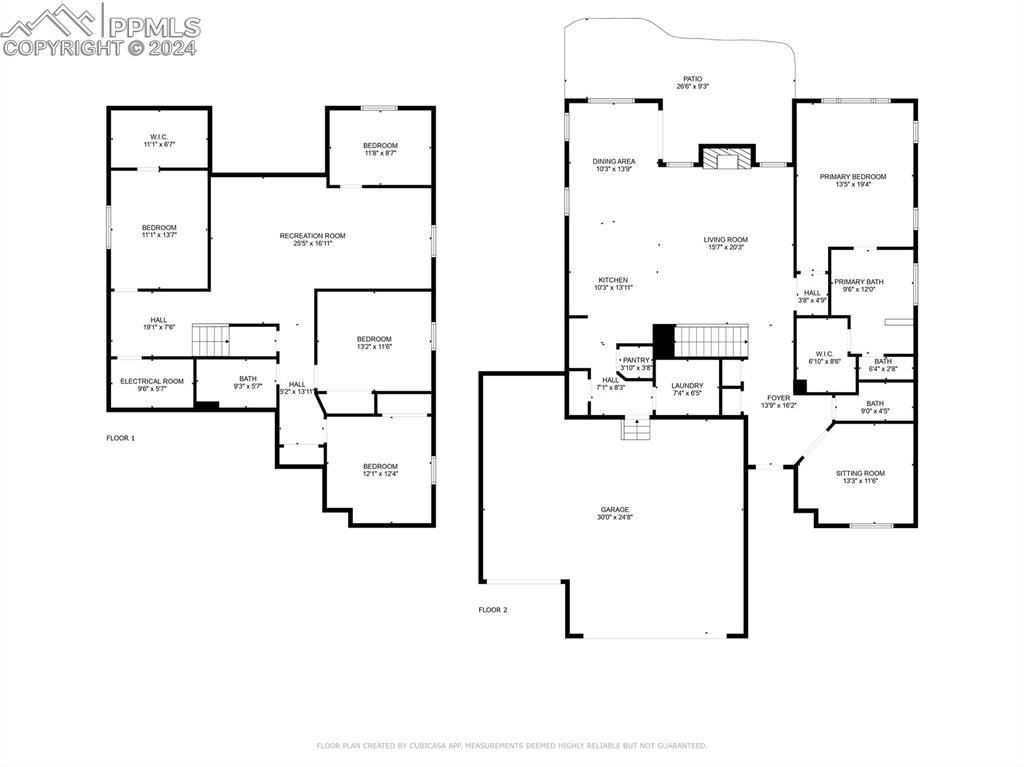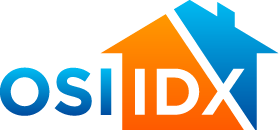12744 Sunrise Ridge Drive
Peyton, CO 80831
For Sale - Active
offered at $579,900
5
bedrooms
2.5
baths
3,092 sq.ft.
sq ft
$188
price per sf
Single Family
property type
4 Days
time on market
2019
yr. built
8,400 sq ft
lot size
This stunning ranch-style home offers the perfect blend of comfort and elegance. With fantastic curb appeal, the fully landscaped yard leads to a well-lit covered front porch that welcomes you into the home. Stepping inside, you're greeted by warm hardwood floors & soothing tones. Just off the entryway is a perfectly placed office and a convenient half bath & two spacious hall closets. The breathtaking living room features a gas fireplace with an elegant stone surround. The hardwood floors continue seamlessly into the expansive kitchen, which boasts upgraded cabinetry, granite tops, a central island breakfast bar, & high-end appliances, including a double oven and gas... range. The kitchen also offers two pantries and a coat closet right off the garage entrance, with a laundry room located nearby for added convenience. Adjacent to the kitchen, the dining area opens onto a patio and a fully enclosed backyard. The main level also features the primary bedroom suite, offering a generously sized room with plush carpeting and large windows that fill the space with natural light each morning. The attached 5-piece bathroom includes a walk-in closet—creating a perfect retreat. The finished basement is equally impressive, with 3 spacious bedrooms and a family room designed for relaxation & entertainment, complete with a built-in entertainment center, TV, shelving, and storage for games or movies. A non-conforming bedroom (no closet) is located off the family room and can be used as an exercise room, hobby space, or the partition can be removed, opening this back up to the main area. The basement also includes a full bathroom, a large linen closet, & a utility room. Completing this beautiful home is a 3-car garage equipped with a workbench and an overhead storage shelf in the third bay. This picturesque home is close to parks, trails, recreation centers, a golf course, & new fieldhouse set to open in Fall 2025. Located near dining, shopping, entertainment, & easy access to Hwy 24
No upcoming open house dates. Check back later.
Bedrooms
- Total Bedrooms: 5
Bathrooms
- Full bathrooms: 2
- Half bathrooms: 1
Appliances
- 220v in Kitchen
- Stovetop
- Dishwasher
- Disposal
- Double Oven
- Gas in Kitchen
- Microwave
- Refrigerator
- Self Cleaning Oven
Association
- Association Fee: $115
- Association Fee Frequency: Annually
Association Fee Includes
- Utilities
- Covenant Enforcement
- See Show Agent Remarks
Basement
- Full
Community Features
- Clubhouse
- Community Center
- Dining
- Dog Park
- Fitness Center
- Golf
- Hiking or Biking Trails
- Park
- Playground
- Pool
Cooling
- Ceiling Fan(s)
- Central Air
Fencing
- Rear
Fireplace Features
- Basement
- Electric
- Gas
- Main Level
- Two
Flooring
- Carpet
- Tile
- Vinyl
- Wood
Heating
- Forced Air
- Natural Gas
Interior Features
- Five Piece Bath
- Six Panel Doors
Laundry Features
- Main Level
Patio and Porch Features
- Concrete
- Covered
- See Remarks
Roof
- Shingle
Structure Type
- Framed on Lot
- Wood Frame
Utilities
- Cable Available
- Electricity Connected
- Natural Gas Connected
- Telephone
WaterSource
- Assoc/Distr
Schools in this school district nearest to this property:
To verify enrollment eligibility for a property, contact the school directly.
Listed By:
RE/MAX Real Estate Group LLC
Data Source: Pikes Peak
MLS #: 8899164
Data Source Copyright: © 2024 Pikes Peak All rights reserved.
This property was listed on 10/18/2024. Based on information from Pikes Peak as of 10/18/2024 9:04:50 PM was last updated. This information is for your personal, non-commercial use and may not be used for any purpose other than to identify prospective properties you may be interested in purchasing. Display of MLS data is usually deemed reliable but is NOT guaranteed accurate by the MLS. Buyers are responsible for verifying the accuracy of all information and should investigate the data themselves or retain appropriate professionals. Information from sources other than the Listing Agent may have been included in the MLS data. Unless otherwise specified in writing, Broker/Agent has not and will not verify any information obtained from other sources. The Broker/Agent providing the information contained herein may or may not have been the Listing and/or Selling Agent.

